Hey there friends! I'm so super excited to welcome Gretchen from Boxy Colonial here today! Every single time I head over to her blog I leave with a smile. Not only do I love her style (and I pretty much am planning to move into her sunroom) but I find Gretchen to be pretty darn hysterical. I first discovered her blog when she mentioned something about homeschooling (which we also do) and I'm so glad I did!
Hi Everyone! I’m Gretchen from Boxy Colonial. I was really excited when Angela asked me to do a post here; Number Fifty-Three is one of the very first blogs I started following back when I first started blogging, and it’s still definitely one of my very favorites. So I jumped at the chance to introduce myself over here!
Hi Everyone! I’m Gretchen from Boxy Colonial. I was really excited when Angela asked me to do a post here; Number Fifty-Three is one of the very first blogs I started following back when I first started blogging, and it’s still definitely one of my very favorites. So I jumped at the chance to introduce myself over here!
I blog mostly about house stuff; we have a big house and a small budget, so a lot of DIY projects and thrift store finds are involved in my decorating. I have four boys, three dogs, and two cats who make their way onto the blog from time to time as well.
We bought our house in spring of 2012. It was a foreclosure that had been sitting empty for almost two years, so it’s needed quite a bit of love, and we’re nowhere near finished with it yet (and I’m pretty sure we never will be!). I thought I’d share some of my favorite spaces that we HAVE made some progress on with you today, though.
I’m ready to call the foyer finished (for now, at least!)(well, except for that half yellow, half blue area. That’s not a decorative feature; it’s where we haven’t gotten around to painting the stairway yet. The whole house was that color when we moved in):

I’ve tried to make the foyer a good representation of our style and the house as a whole, since it’s the first thing people see. I like a lot of color, a blend of modern and vintage, practical but fun, and a little bit of whimsy in all of our rooms.
Our house doesn’t have a mudroom or a coat closet, so my husband built this bench and coat rack to store everyone’s shoes and coats:
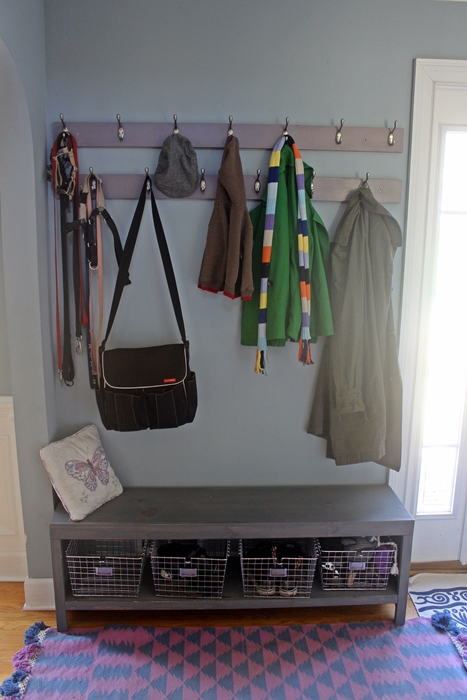
We made this chalkboard baby gate to keep our now one year old from getting into trouble on the stairs; the balusters made using a ready made gate tricky, so this is just a piece of plywood fitted out with some molding that slides in (and a hook and eye latch to keep him from pushing it back out).
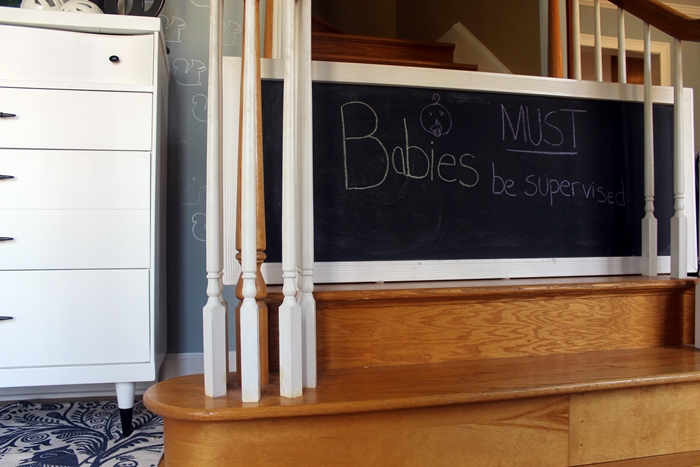
I took care of my whimsy requirement with a homemade squirrel stencil and a silver Sharpie paint pen:
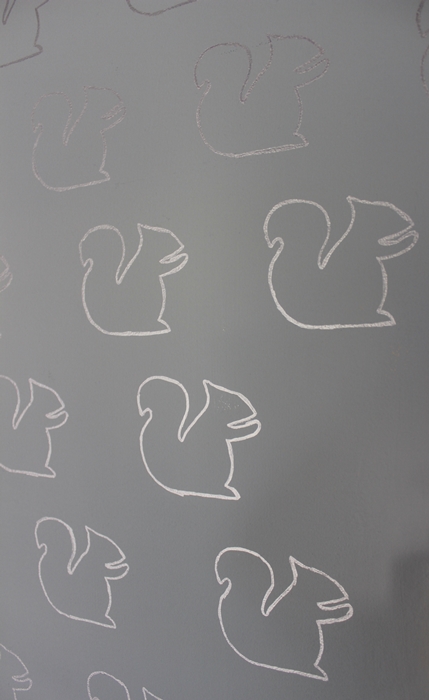
Next up is our sunroom. It’s kind of funny to me that our sunroom is one of our more finished spaces now, because it’s a room that we did absolutely nothing with for over a year after we moved in. We came from a much smaller house and just didn’t have enough furniture to fill up the house right away. But now that there’s actually stuff in there, we love it and use it constantly. It’s right off the kitchen and functions as a kind of multi purpose family room area.
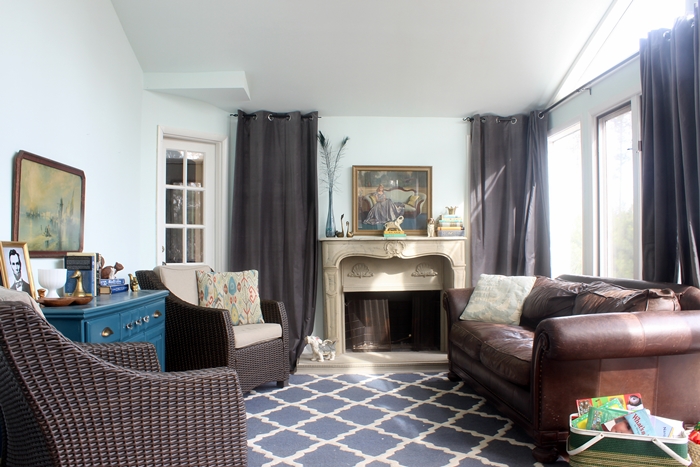
This thrift store dresser (my husband likes to call it a “credenza" because he likes the way the word sounds) makeover was the first project I finished in here. And then I hung up my collection of vintage souvenir plates to fill up some of the giant wall:
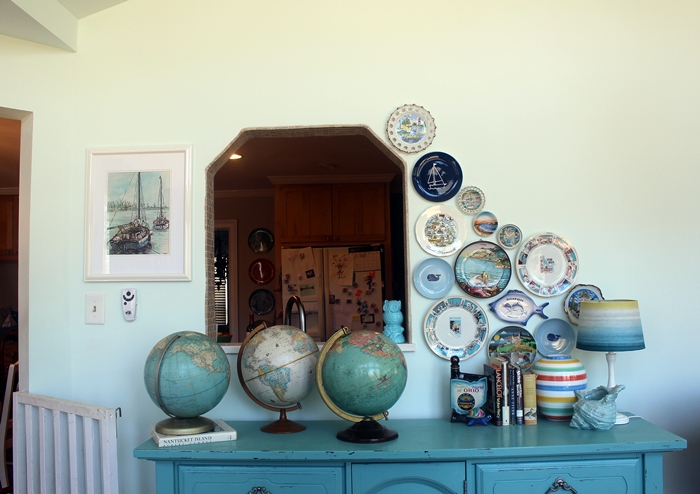

This little cabinet is another thrift store find that I refinished. I’d been itching to use Martha Stewart’s Plumage somewhere, and this is what I finally settled on:
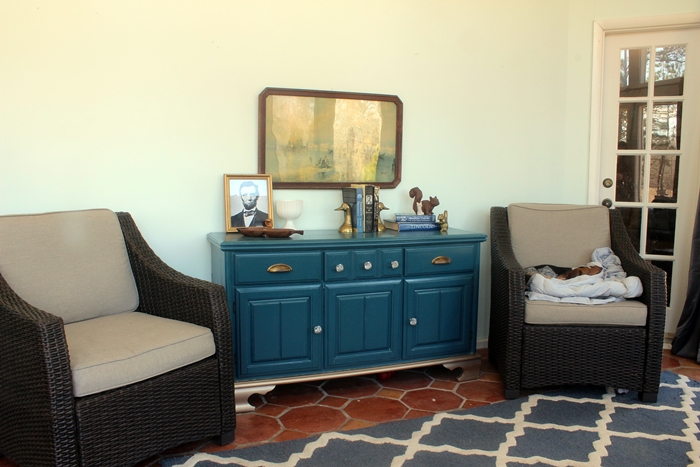
It took me a long time to get the mantel here the way I wanted it, but I’m finally pleased with it. I call the print my “fancy lady" and she’s one of my favorite thrift finds ever. I’m pretty fond of those brass candlesticks I just picked up a few weeks ago, too, though:
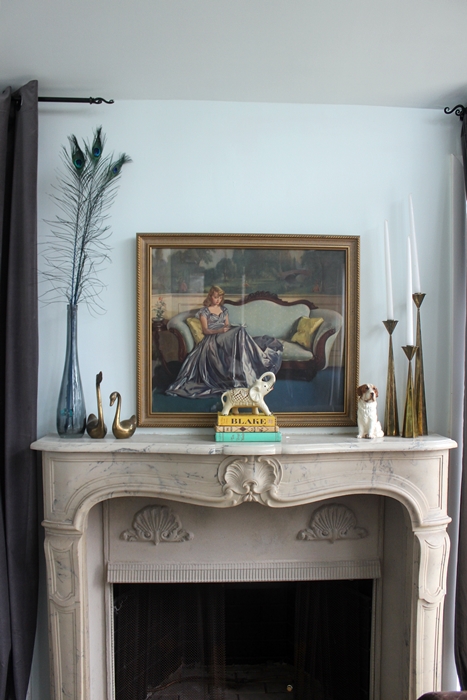
Moving upstairs…..
I would love it if I had a finished master bedroom and bathroom to show you, but, instead, of course, I have a kid room. That always happens somehow, doesn’t it? Our bedroom and bathroom are next on the list of projects to finish, though!
We finished my oldest son’s room nearly a year ago, and I’m still so happy with how it turned out (and so is he, which I guess is even more important):
He picked out the paint color himself (Martha Stewart’s Kerry Blue Terrier) and helped with all the other decision making, too. He’s about to turn thirteen, and I’m hoping the room is grown up enough to last him as long as he’s living here, with just some minor adjustments.
We reused all of his old furniture in here except for the bed. We upgraded him to a queen bed at his request and made the plank headboard.
My other favorite projects are his dresser with subway map inspired stripes:
His two tone desk:
And my very favorite (one of my favorite projects we’ve ever done): this London skyline string art wall hanging we made out of plywood:
So there you have it--hope you’ve enjoyed it and will stop by the blog for a visit. I just finished updating my house tour and making a floor plan so that people can see all our spaces, both the ones we’ve worked a lot on and the ones that still desperately need help. Thanks so much to Angela for having me!
Thank you so much for sharing your home with us, Gretchen!
If you'd like to see all the other amazing Inspiring Bloggers you can check out the entire series here.

Thank you so much for sharing your home with us, Gretchen!
If you'd like to see all the other amazing Inspiring Bloggers you can check out the entire series here.






love gretchen! she is a favorite of mine- super stylish and talented and funny!
ReplyDeleteGretchen is my daily (sometimes twice daily!) pick-me-up. Love her to pieces! I wish I had an ounce of her style!
ReplyDeleteLoved it Gretchen!!! You rocked it here friend!!! I have always enjoyed your blog and am happy to have you as an inspiring blogging friend! I am always drawn to homes that look like they tell a story through their collections and overall style and you have that pal! A big congrats friend! Nicole xoxo
ReplyDeleteLove it of course ;)
ReplyDeleteYour home is so great Gretchen. :)
ReplyDeletelove grechen's home! so many great ideas.
ReplyDelete